The construction of Birkenau raises an interesting question: Did the architects who designed Birkenau introduce a new style of architecture? Or is Birkenau something that is so distorted that it defies serious consideration as an architectural work.
Below left: Entrance to Birkenau: below right: the barbed wire fence (note the barracks and watch tower in the background)
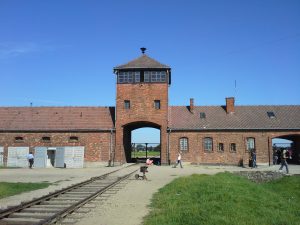
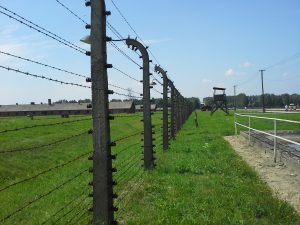
First, it mus be remembered that the purpose of Birkenau was to kill people. So the architects needed to develop plans with that goal in mind. But for the Nazis killing people wasn’t enough. They also needed to humiliate and abuse them. So, what better place to gratify those urges then a sprawling campus that provided ample space where they could act out their desires on a massive scale with no restraint? Being Nazis themselves, the architects undoubtedly understood this.
But why a sprawling facility? The killing could have just as easily been done just about anywhere, e.g., in the middle of a city, on a beach, in a park, in a warehouse. But the architects envisioned something big. Something that would fit the Nazi concept of grandeur. So, drawing on the German architectural preference for size, grandiosity and gaudiness a la the late nineteenth century Kaiser Wilhelm imperial school emphasizing the resurgence of a new and powerful Germany, the Nazi architects created a monstrosity – but one that combined size with functionality. Thus, they created not just a killing place but a huge killing place, one expansive enough to process massive numbers of people in an “orderly” way that would not offend Nazi sensitivities.
Below: Interior of a barrack. Each barrack was designed to hold up to 744 persons.
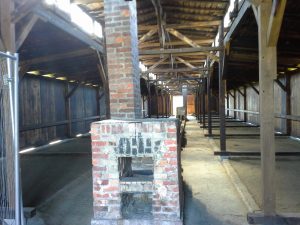
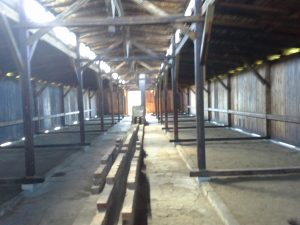
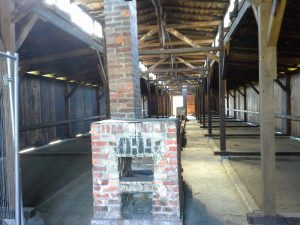
Below: Living conditions inside the barracks, ca. 1945 (source: Bing.com)



But being huge and neat still wasn’t enough, The facility had to be a projection of the Nazi personal self-image. It must be remembered that the Nazi Germans placed great value on personal appearance and how they appeared to others. Their immaculate uniforms, their preoccupation with personal grooming, and their rigid adherence to social formalities and protocols were indicative of a culture that valued appearance, control and order.
Below: The German Nazi “look”. (source: Bing.com)

Below: formal photograph of Amon Goeth, SS-Hauptsturmfuhrer (Captain). After the war Goeth was convicted of war crimes and executed. (source: Bing.com)

Below: German Foreign Minister Joachim von Ribbentrop wearing his SS uniform. In this pic his rank is SS-Brigadefuhrer (Brigadier General). He was later promoted to SS-Obergruppenfuhrer (Lieutenant-General) After the war Ribbentrop was convicted of war crimes and executed.(source: Bing.com)

So the architects designed a place that reflected their narcissistic fetish. The neatly stacked barbed wire fencing, the scores of barracks precisely lined up in neat rows, the grounds neatly manicured, all conforming to the need for the place to “look good” (even if what is hidden inside was rotten to the core).
Below: Barracks. Although many of the structures in Birkenau have disintegrated, some of the original barracks still survive.
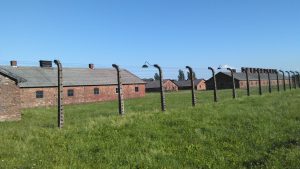
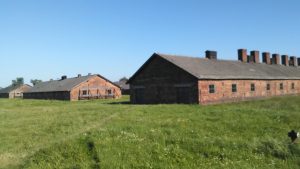
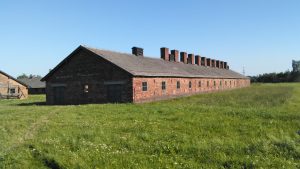
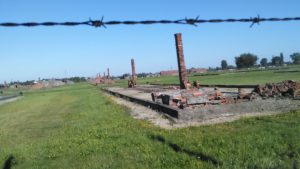
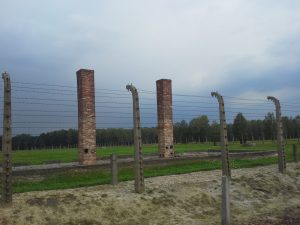
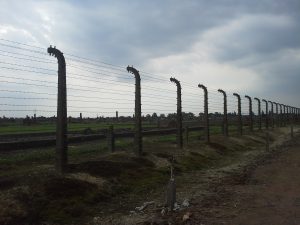
Below: Aerial pic of Birkenau showing some of the barracks, ca. 1945 (source: Bing.com)

(The almost uncanny neatness of the camp can readily be seen in aerial photographs taken of the facility during World War Two. From the air the facility looked like a grid, right angles and perpendiculars predominating. It had what appeared to be streets, parks, railway system, and different types of buildings, all neatly lined up and spaced. Hence, from the air the real purpose of Birkenau cannot be readily discerned. Indeed, from the air Birkenau could easily have been taken for a military base. Compare the aerial pics of Birkenau with the pic of a US Army base below.)
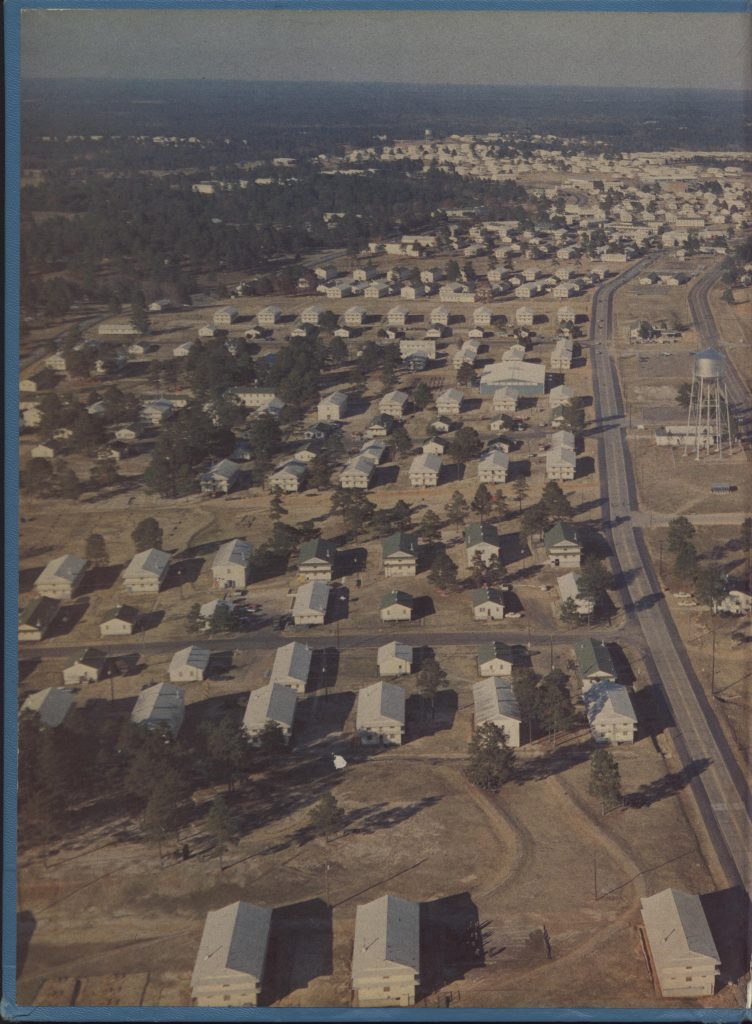
Photo: U.S. Army
Below: aerial photographs of Birkenau taken on September 13, 1944. Note the neatness of the layout. Top pic at left: U.S. 500-lb bombs (source: Bing.com)

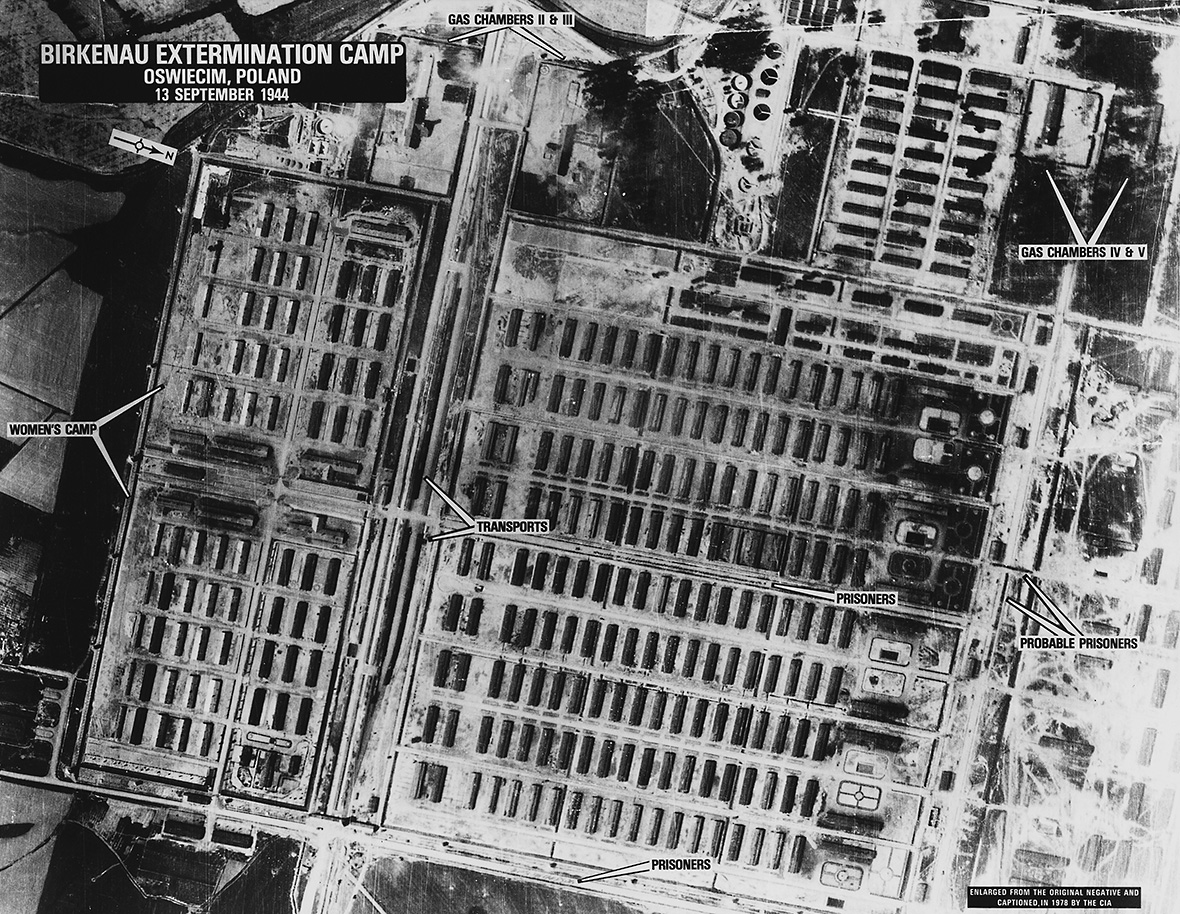
In this respect it can be argued that the SS architects made an important contribution to the German school of architecture. By combining neo-classical taste (if not style), albeit of a grotesquely overblown variety, with stark utilitarian functionality and the element of narcissism, they produced a new style of hell: Nazi Utilitarian. Not the messy, noisy hell depicted in books and movies, or the drab institutional ugliness of a prison. Rather an effect that was surreal. At Birkenau screaming was to be confined behind locked doors. In this way, the sound would be muffled and the neatness and order of the facility left undisturbed. It had to do with keeping up appearances.
This conclusion may seem baseless and facetious, but it is neither. Adolf Hitler fancied himself an architect. He preferred the neo-classical style but on a scale so wildly out of proportion that it rendered the human being essentially invisible.
Below: Zeppelin Field, Nuremberg, Germany. (source: Bing.com)
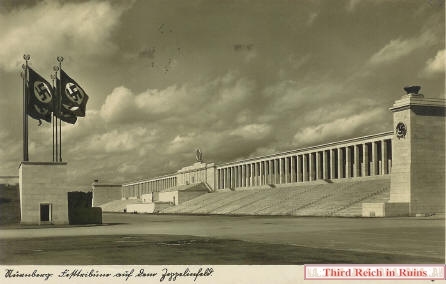
Below: model of proposed domed stadium in Berlin, capacity: 400,000. (source: Bing.com)

The Nazi architects must have known about Hitler’s preference. The only reason why the camp wasn’t constructed in the style of a Roman villa, complete with ersatz baths, temples, catacombs, aqueducts, and public forums, or in the form of a university campus with sham dormitories, administrative offices, gymnasiums, sorority and fraternity houses was because the Nazis were pressed for time to construct the place as quickly and cheaply as possible. But what Birkenau lacked in a “classical” look it made up for many times over in sheer size and utilitarian efficiency of its operation. In that respect the architects succeeded according to expectation, thus transforming an unremarkable piece of real estate into an infamous factory of death.

